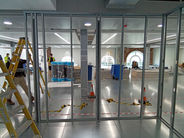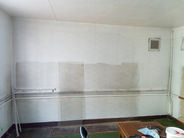
Measured Space Surveys
We specialise in providing detailed measured surveys, as-built drawings and floor plans for design studios, interior designers, facilities and building management teams, bespoke furniture manufacturers, office refurb and construction companies.
This is the perfect companion service, and a necessary resource as it removes the burden of timely and costly return visits to your clients, once the initial design visit has been carried out.
Our technicians, following the relevant RICS measuring guidance, carefully document the precise location and size of all fixtures and fittings, bulkheads, dropped ceilings, discrepancies in floor levels, light fittings, floor boxes, dry risers, and void space access to ensure that all project-critical details are taken into account.
Convenient - Immediate availability
Fast - Plans returned within 48hrs
Time Saving - No unnecessary site visits
Precision - Accuracy of +/-5mm
Concise - Details & locations of fixtures clearly recorded
Accessible - files can be used by design teams immediately
Experience
Experience working in residential properties, construction sites, & active business addresses.
Value
Customers can rest assured that the full value and potential of their space is captured.
Detail
All details and intricacies are recorded and presented as multi-layered files
Rebranding
Rebranding options available for office furniture and storage manufacturers.

























